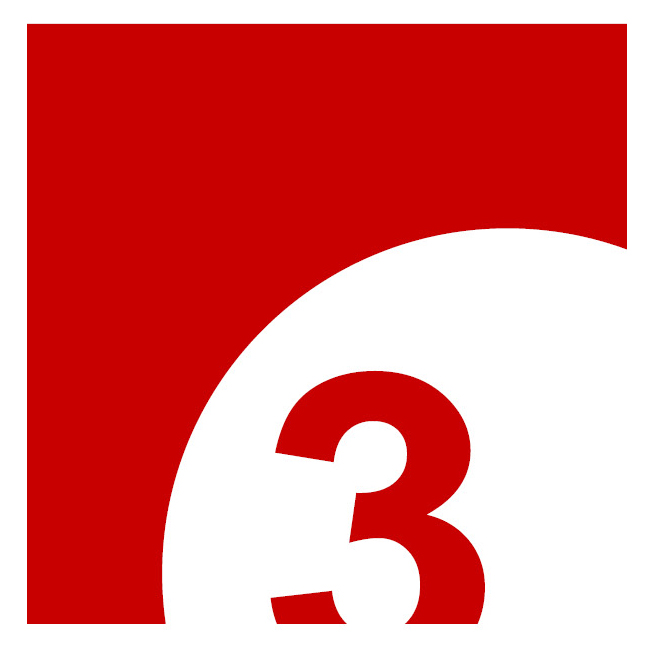Corporate *
831 L Street,
Sacramento, CA
13 story, 356,000 gross square foot high-rise mixed-use office building;
219,000 square feet of Class A commercial office space, 6,500 square feet of
commercial retail and parking for 424.
IDEC
Corporate Headquarters, Sunnyvale, CA
80,000 square foot commercial office building and distribution facility.
Living Tomorrow, San Jose, CA
60,000 square foot product development and display pavilion with 25 story residential tower.
Berkeley Energy Labs, Berkeley, CA
65,000 square foot incubator labs for development of alternate energy sources.
2020 Pioneer Court, San Mateo,
CA
Additional information pending.
Harbor Bay Business
Park, Alameda, CA
Master Plan for 65-acre office park.
California National
Guard, Bradshaw Business Park,
Sacramento County, CA
New office building designed to consolidate the existing California National
Guard Command and Central Support Groups into a centralized facility; 124,000
square foot office space with at-grade parking for 505.
Court International, St. Paul, MN
Renovation of a 1915 International Harvester manufacturing/warehouse building;
435,000 gross square foot Class A office space with parking for 200.
KQED Television
Studios, San Francisco, CA
Feasibility studies for expansion of television station.
799 Market Street, San Francisco, CA
100,000 square foot conversion of mid-rise retail structure to office use for
Bank of America.
SmithKline Beecham, Dublin, CA
65,000 square foot clinical laboratory.
Great Western Savings
Bank, Corte Madera, CA
Interior tenant improvements for a retail bank.
Five Star
Professional Office Building,
Rocklin, CA
31,00 square foot speculative medical office building with covered parking for
42.
Basic
American Foods, San Francisco, CA
10,000 sf corporate headquarters offices interiors
Project Achieve,
San Francisco, CA
Additional information pending. Office interiors.
Tamarind Village, Drew Child Care Center, Compton, CA: Tenant Improvement
Prototype childcare center for a series of childcare centers at selected
transit stations in Los Angeles; Training facility for existing/new staff and
student childcare providers; 5,000 interior square feet with 9,500 square foot
exterior play yard.
Edinburgh Golf
Club House, Brooklyn Park, MN
Traditional styled clubhouse; Public/private operation with space operated by
the City of Brooklyn Park and the St. Andrews Club; 37,000 square feet with
locker facilities, pro shop, two formal dining rooms, meeting rooms, and
banquet space for 400.
Commercial
Retail, Retail Prototypes and Multiple Store Locations
Development of new prototype design criteria for Disney Store, Cost Plus World
Market and Group USA; Projects range from 4,000 square foot interior tenant
improvements to 60,000 square feet turn-key shell buildings with interior
tenant improvements.
Representative clients for retail store roll-outs include Disney Store, Home Express, Inc., Oakville Grocery, Group USA, Cost Plus World Market, Borders Books and Music, Just for Feet, Global Village, Midwest Importers, and Mobilworks.
Cathedral Hill Arcade, St. Paul, MN
80,00 square foot commercial office and retail; Five building project includes
the renovation of four existing historic buildings with the construction of a
new 24,000 square feet building.
*While with a former firm.




