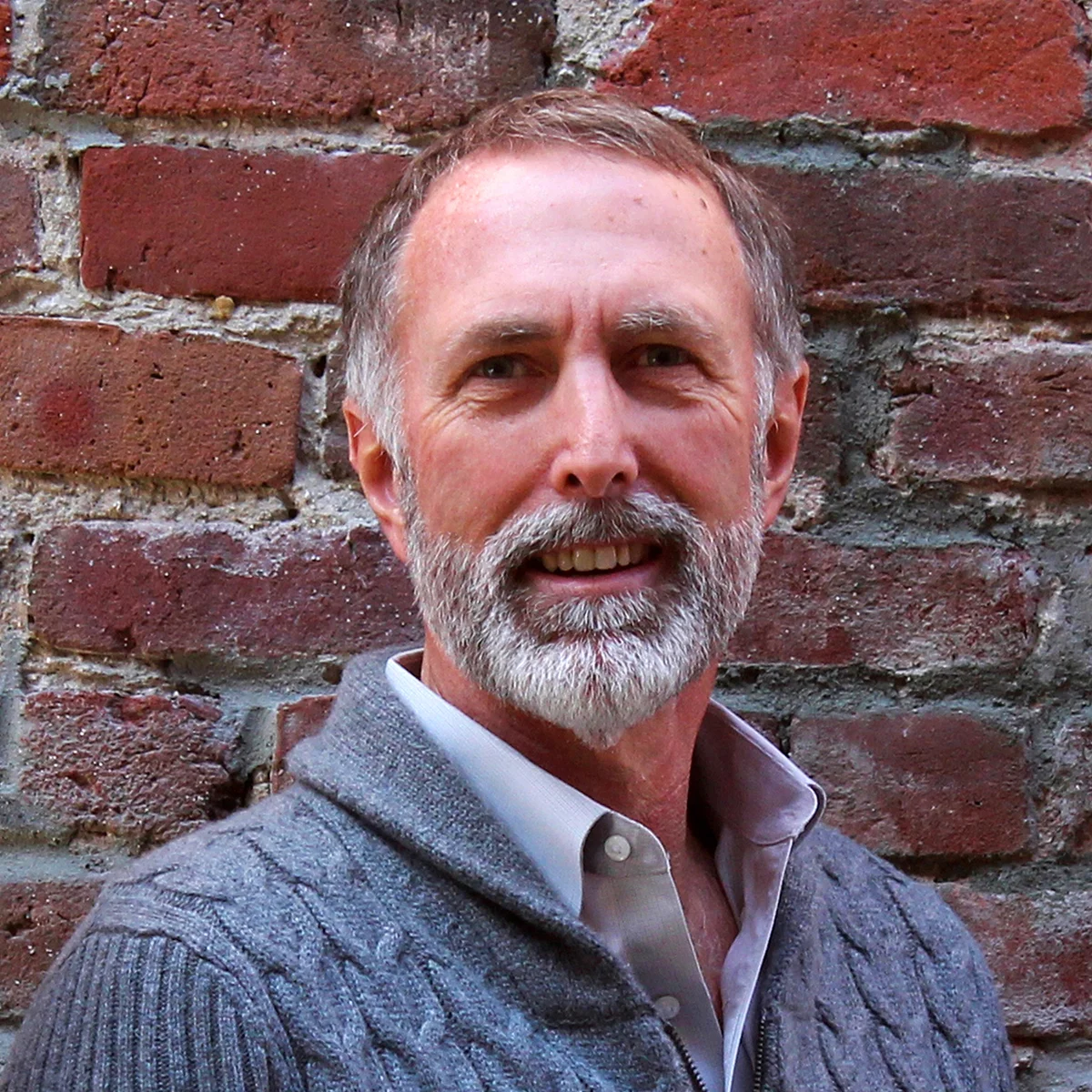Education
Bachelor of Architecture with Honors, University of California, Berkeley
Affiliations
Urban Land Institute
City of Larkspur California
Past Commissioner, Planning Commission
Past Board Member, Heritage Preservation Board
Alumnus, Leadership SF
Awards
AIA Honor Award, 90 New Montgomery Street
High-Rise Office Tower
AIA Award of Merit, IDEC Corporate Interiors
Certification
Architect, State of California
LEED AP
Contact
jeff.stahl@red3group.com
415.516.4560
Jeff Stahl
Jeff possesses a unique ability to create a project vision, synthesize divergent points of view into a coherent direction and facilitate consensus-building by articulating shared goals. Jeff is a highly creative and determined problem-definer/solver and strategy developer/implementer. He works to optimizes client objectives balanced by informed community inputs, while creating appropriate, great design.
As a principal in Red3 Group and licensed architect, Jeff serves as a trusted adviser to institutional clients helping them implement change, improve quality, provide accountability and reduce risk in their capital improvement programs. For developer and commercial clients, he leads design and entitlement efforts, representing the development team to public groups and agencies as a voice for credible and reliable interaction.
The focus of his practice is in higher education, transportation, urban commercial and high density housing. He is experienced with Design-Build and other alternative project delivery methods in project roles spanning programming, master planning, entitlements, project budgeting and scheduling, design and program management for a variety of architectural and interior design projects.
800 Seneca Street, Seattle, WA*
Multi-Family High-Rise Housing; 32 Story, 335 Unit, Market-Rate Residential Tower entitled in 6 Months.
2003 and 2006 Proposition A Bond Program,
San Francisco Unified School District, San Francisco, CA*
Co-Program Manager, $780M, Modernization of 90 Schools.
Las Positas Science, Livermore, CA*
Science Lab Building with General Purpose Classrooms and selected renovation of an existing adjacent Science Facility.
* While with a former firm.

